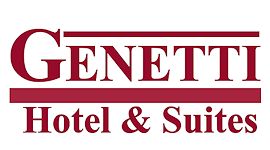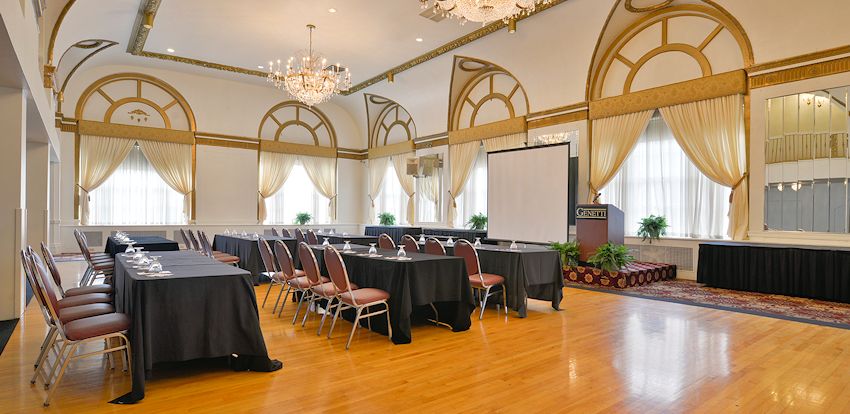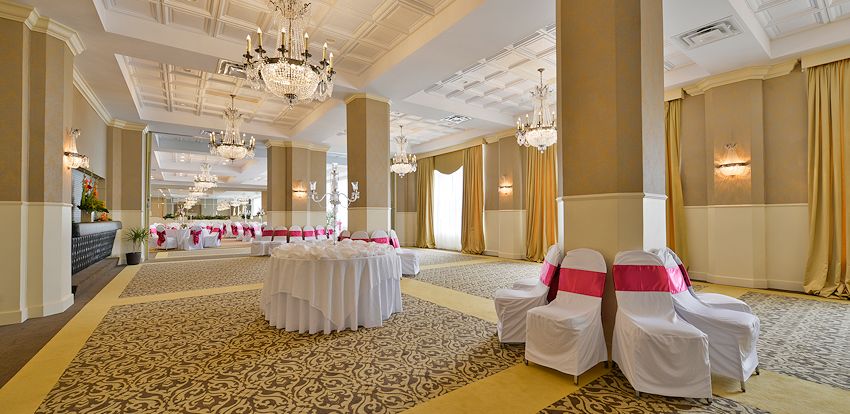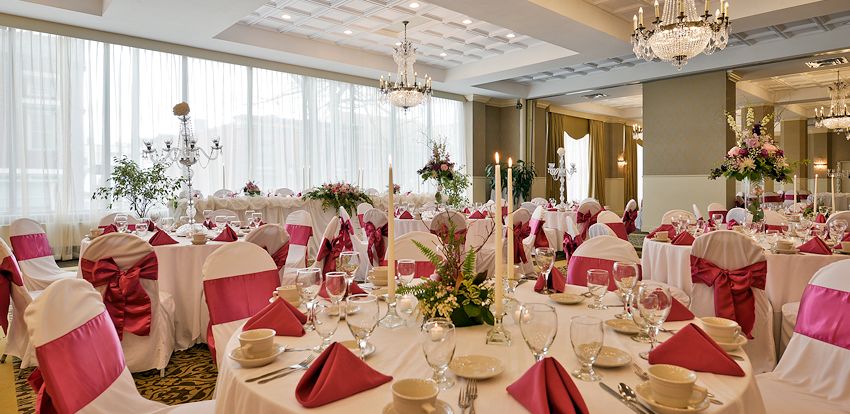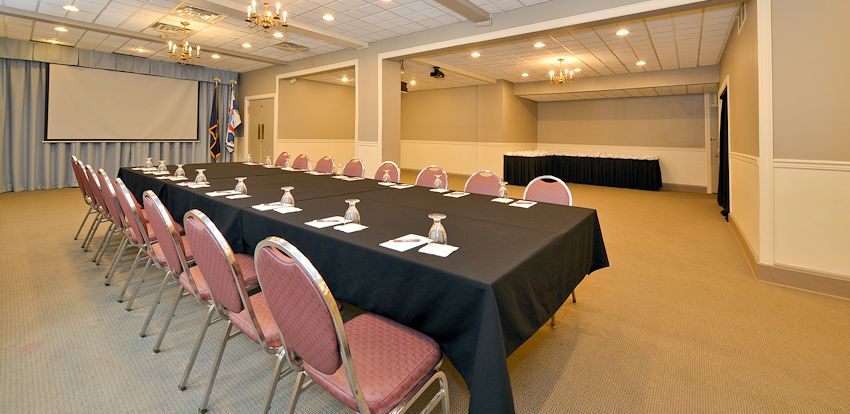| Meeting Room Name | L x W (feet) | Size (sqft) | Tables | Theater Style | Class Room | Conference | U-Shape | Meals |
|---|---|---|---|---|---|---|---|---|
| Grand Ballroom | 72x41x18 | 2952 | 42 - 6' Tbls. 36 - 8'' Tbls. | 400 | 175 | 100 | 100 (double U) | (sit down) |
| Grand Balcony | - | - | 12 - 6' Tbls. | 30 | 30 | 20 | - | 70 (longs) |
| Garden Room | 53x36x12 | 1908 | 17 - 8' Tbls. | 50 | 32 | 20 | 20 | 56/60 buffet 80 (sit down) |
| Terrace Room | 66x36x12 | 2376 | 25 - 8' Tbls. | 200 | 140 | 50 (hollow square) | 40 | 200 (sit down) |
| Garden / Terrace | - | -6 | 42 - 8' Tbls. | 300 | 175 | - | - | 250 (sit down) 200 (buffet) |
| Washington | 53x16x9 | 848 | 16 - 6' Tbls. 14 - 8' Tbls. | 70 | 40 | 30 | 30 | 70 (sit down) 50 (buffet) |
| Lycoming Room | 20x37x8 | 750 | - | 30 | 24 | 25 | - | 25 (sit down) |
Meeting Facilities Layout & Details
Meeting Rooms, Floor Plans & Specifications
To see floor plans, please click on the individual banquet rooms
Genetti Hotel & Suites- Williamsport, provides over 11,500 sf of hotel meeting space for business meetings, reunions, wedding receptions & rehearsals or other Williamsport events. Check with our professional Williamsport meeting staff to discuss this, and other special meeting packages that we can provide to make your event a success.
for more Williamsport hotel convention, event, and meeting information, . .
call us and let’s talk about your event – or, complete our online form and we will get the information and quotes together for you and give you a call.
